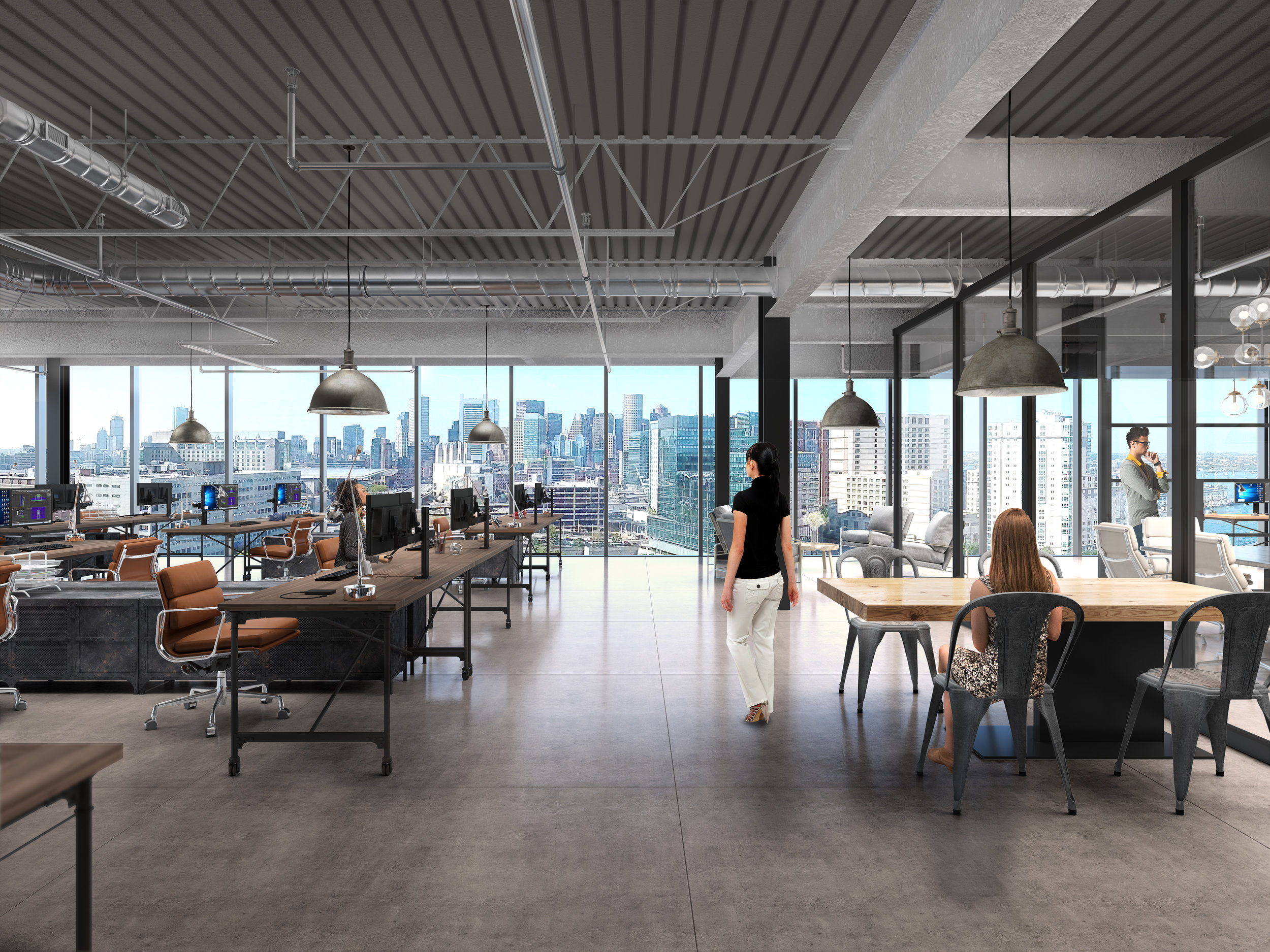Flexible, light-filled workspaces that inspire

Two Drydock embraces forward-thinking design and an architecture focused on the user experience, resulting in an environment that fosters creativity and is grounded in intelligent planning.
From the vibrant, community-supporting ground level plaza and lobby, to the smart and flexible workspaces, and the all-access rooftop deck – Two Drydock creates true sense of place.
As a gateway to the Seaport, Two Drydock is located in one of Boston’s most transformative districts. Influenced by the Drydock neighborhood, SGA is designing 221,000 SF of office and 9,000 SF of retail that captures an authentic industrial look. Two Drydock offers curated retail, a rooftop terrace, and a fitness center, all in an easily accessible location.
Green building practices and a commitment to environmental responsibility are driving forces in the development of Two Drydock, and result in an exceptional work environment.
A flexible office space offering abundant natural light and open work environments to create an atmosphere where inventive and creative companies can succeed. From top to bottom, every detail within Two Drydock has been designed with the intent to optimize the user experience.
in good company
Inside Out.
Part front porch, part garden – the plaza is composed of gathering places and intimate spaces, separated from Drydock Avenue, and celebrates the legacy of the existing rail tracks while promoting pedestrian circulation through the open space.
Sky High.
The building’s roof terrace offers sweeping views of Boston’s skyline, waterfront and Harbor Islands. The rooftop amenity zone is a day to evening space offering opportunities for outdoor fitness, recreation, dining and spontaneous socializing. In addition, enclosed function space is available for year-round use.
Building Green
Two Drydock’s focus on sustainability and commitment to create an environmentally responsible and energy efficient building will protect the tenant’s employee health and enhance workplace productivity. The building is targeting LEED Gold Certification with features such as rainwater reclamation, energy recovery system, abundant daylight and views and a high performance curtain wall façade.
-Encourage the use of low-emitting, alternative-fuel vehicles, access to public transportation and bike storage facilities
-Optimizing water + energy use
-Floor to ceiling glazing for sunlight and views
-Specifying low-emitting materials providing a healthy work environment
-Access to outdoors, balcony level 5 + 11 and activated rooftop at 13
-Single-stream recycling program
-Resilient measures in response to sea level rise









